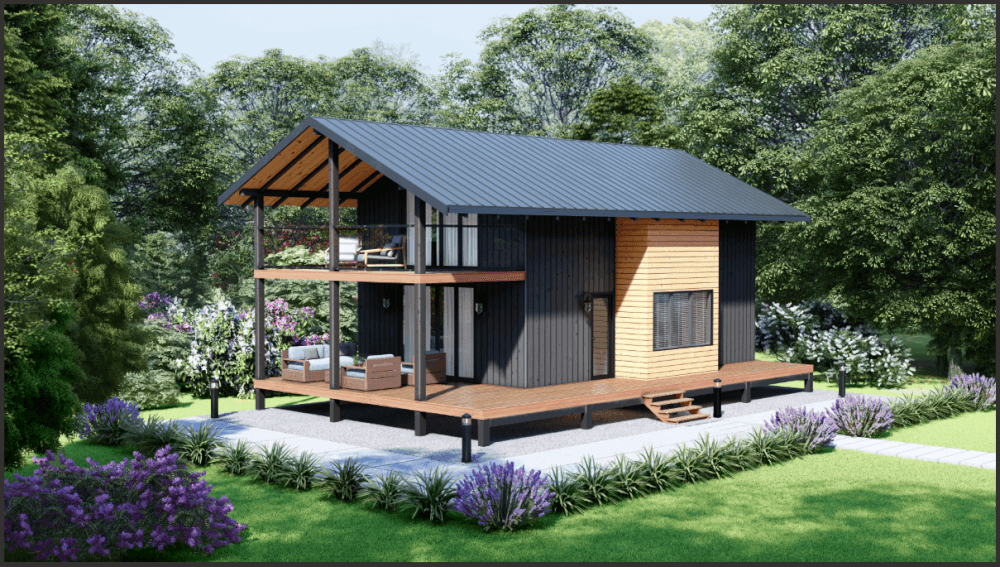2-Bedroom Kit Home Specification
Supplied by: Luxurious Group Australia Pty Ltd
Manufactured in: China — Fully compliant with all Australian regional and state building codes.
Kit Overview
This architecturally designed, two-storey kit home offers a total living area of 194 square meters, featuring:
2 Spacious Bedrooms
2 Bathrooms (plus an additional toilet)
Open-plan Kitchen, Dining & Living Areas
Study Nook/Option
Laundry Room
Internal Timber Staircase
Kit Price: $180,000 + GST
Plan Redesign / Adjustments (PC): $3,000
Optional On-Site Assembly: From $1,300/m² (GST inclusive)
Standard Inclusions
Structure & Exterior
Steel-framed construction
COLORBOND® or ZINCALUME® roofing, fascia, gutters
90mm PVC downpipes
Hardie™ Tex Base Sheet for external walls
Gyprock internal wall linings
Villaboard in all wet areas
Doors & Windows
Powder-coated aluminium windows & external doors with Gainsborough locksets
Timber internal doors with Gainsborough handles and doorstops
Bi-fold entry doors (PC Allowance: $3,300)
Staircase & Balustrade
Timber internal staircase
Dressed timber internal balustrades (PS Allowance: $8,800)
Cabinetry & Storage
Kitchen, laundry, and vanity cabinets (PS Allowance: Included)
Built-in robes, linen cupboards, and additional cabinetry (PS Allowance: $2,000)
Fixtures & Fittings
Sanitary ware: sinks, basins, bathtub, tapware, and hot water unit (PS Allowance: $4,500)
Mirrors and semi-frameless shower screens
Smoke alarms and standard air conditioning system
Electrical & Communications
Full electrical wiring with 2-phase underground power, switchboard, and sub-board
20 light fittings (PC Allowance: $3,000)
Pre-wiring for 6 ceiling fans
6 double and 4 single power points
3 external GPOs
2 telephone outlets and 3 TV points
Flooring & Wall Finishes
Vitrified porcelain tiling ($80/m²): bathrooms, splashbacks, internal living zones
Carpet to bedrooms and study
Timber mouldings for windows, doors, and robes
Insurance
Construction insurance included
Exclusions
The following items are not included in the standard kit price:
Site amenities, supervision, cleaning, and safety compliance
Building platform preparation, soil testing, site surveys, or retaining walls
Crane hire, driveway, or garage
External taps and utility service connection fees (power, sewer, water)
Engineers' certification (by owner)
Council, building, plumbing, and electrical approvals and permits
Gas services (installation and connection)
Payment Terms
20% – Upon signing the order agreement
20% – Upon design approval (approx. 2–4 weeks) and commencement of manufacturing
40% – Upon arrival of kit at the nearest port (approx. 13–15 weeks for manufacturing and shipping)
20% – Upon final delivery to your site (1–2 weeks, location-dependent)
Optional On-Site Construction
Full on-site construction or assembly is available and can be quoted separately, starting from $1,300 per square meter (GST inclusive).
Terms
50& BBX - 50% AUD
